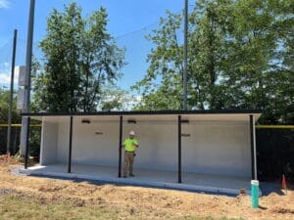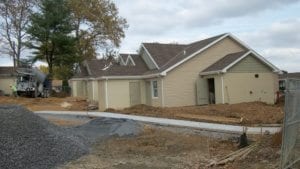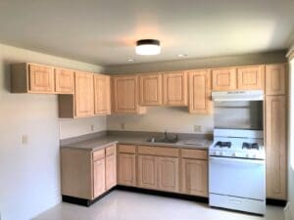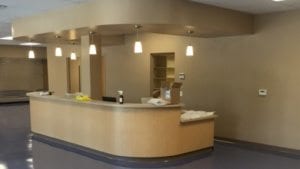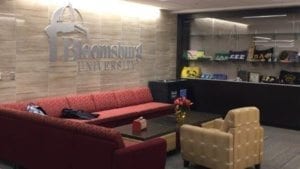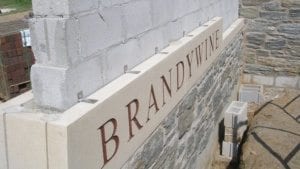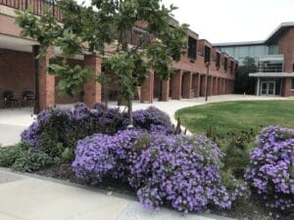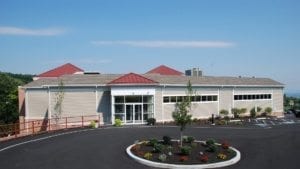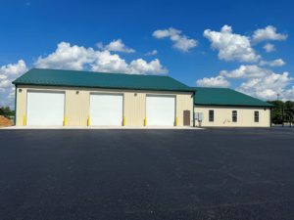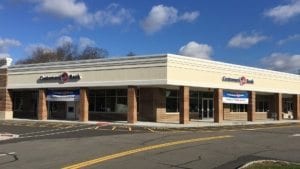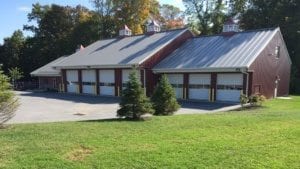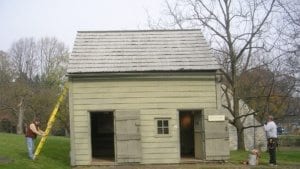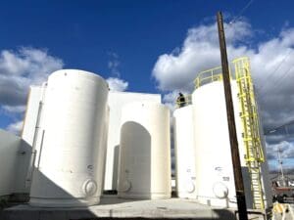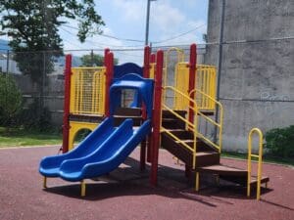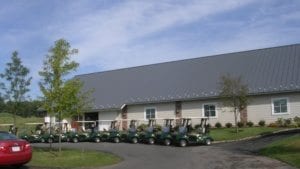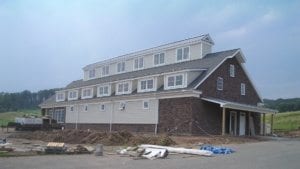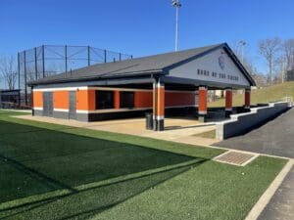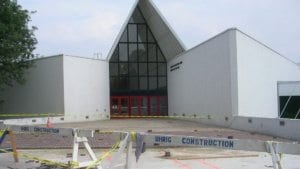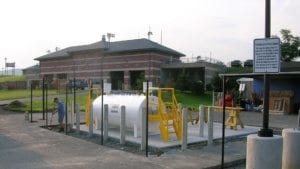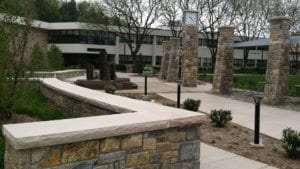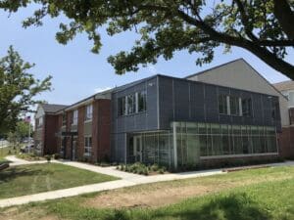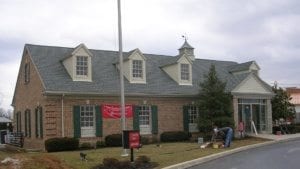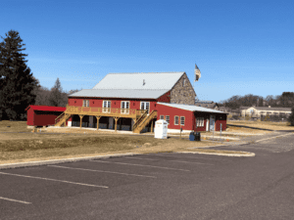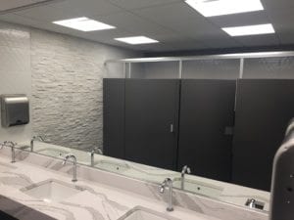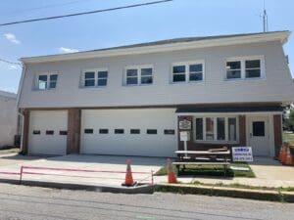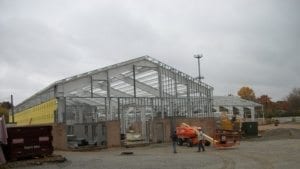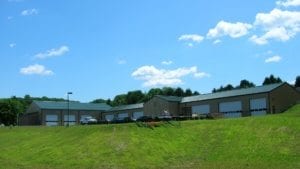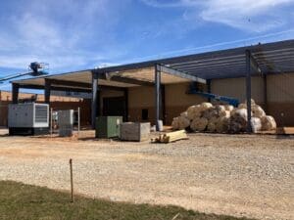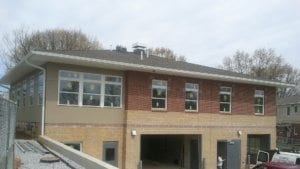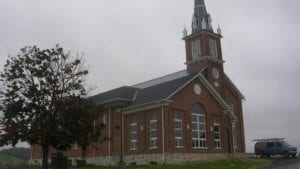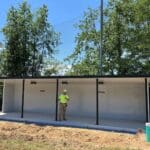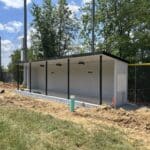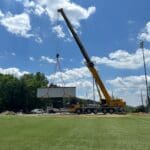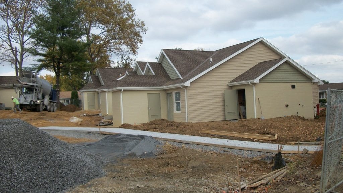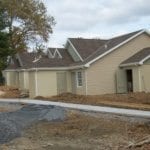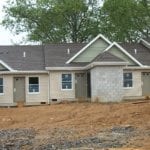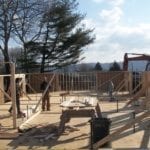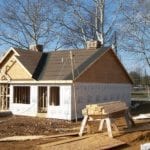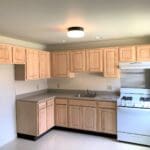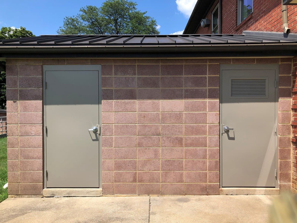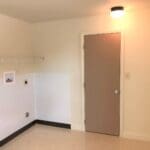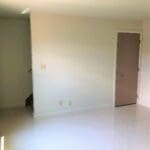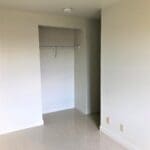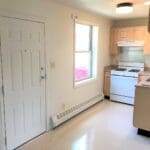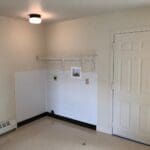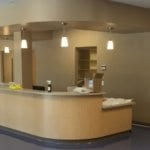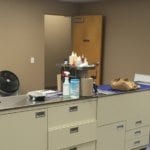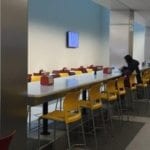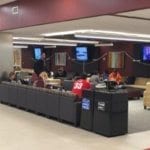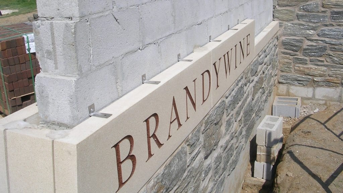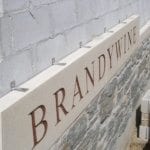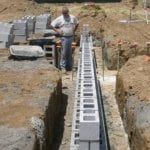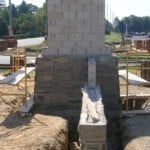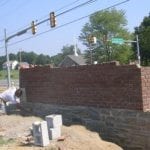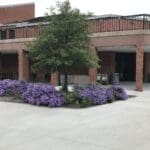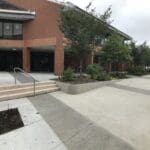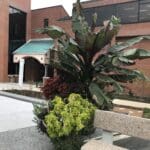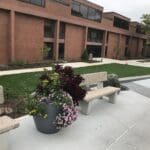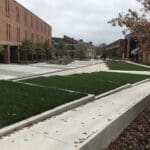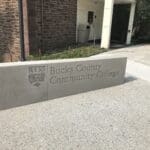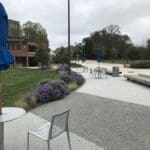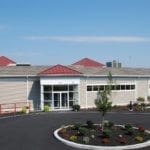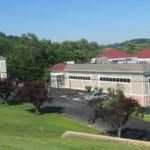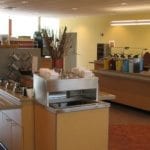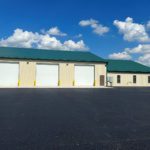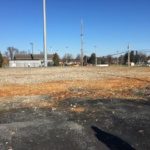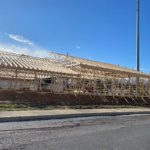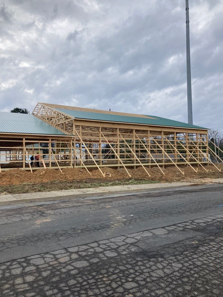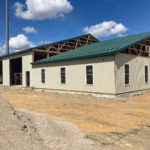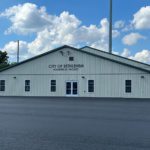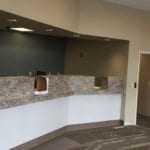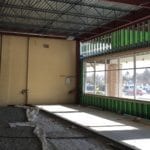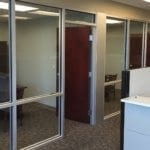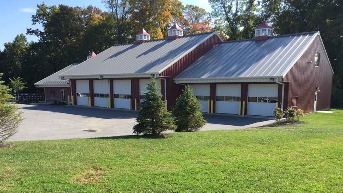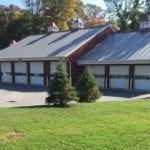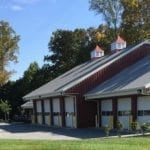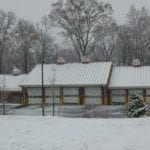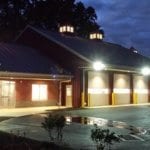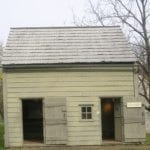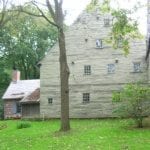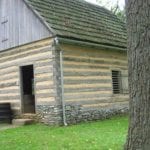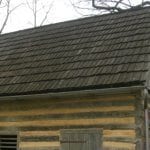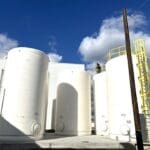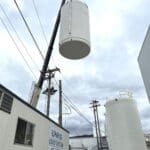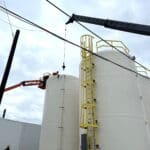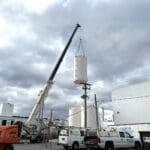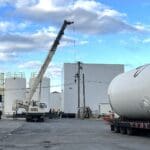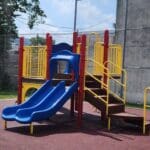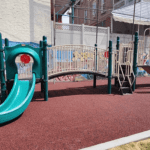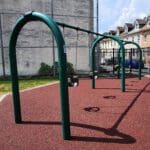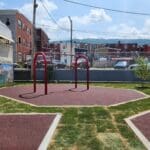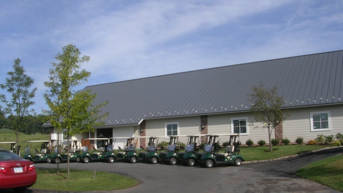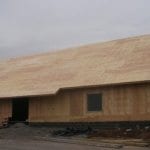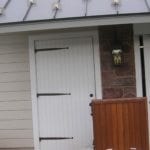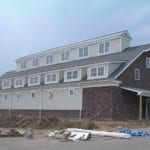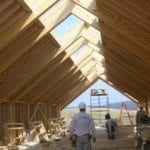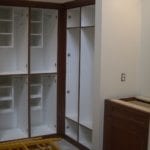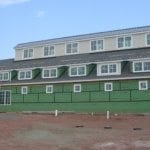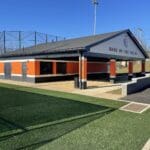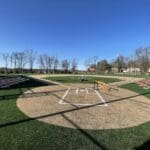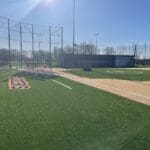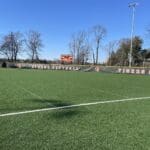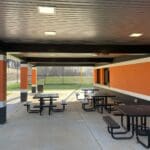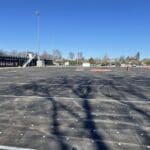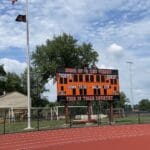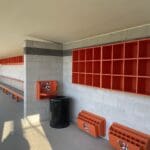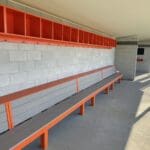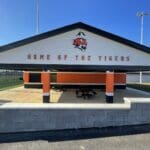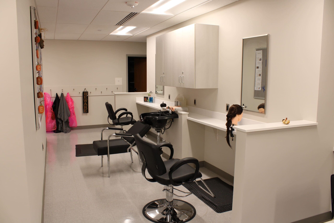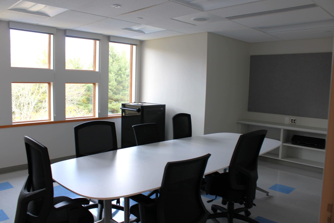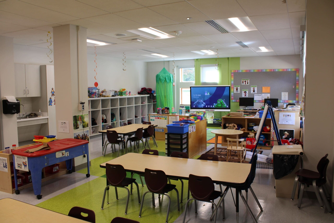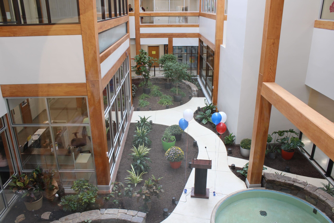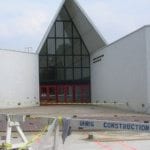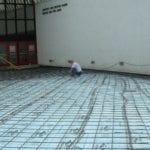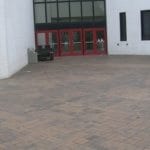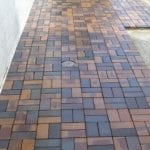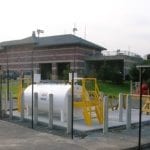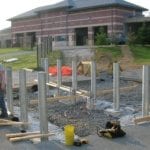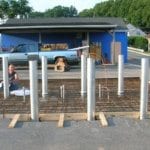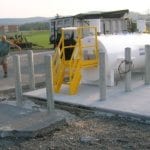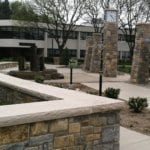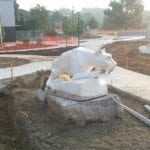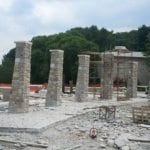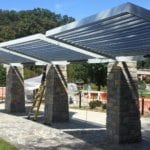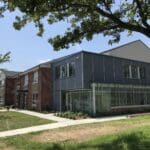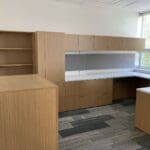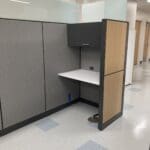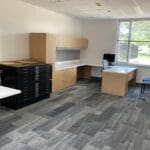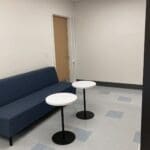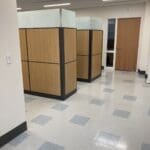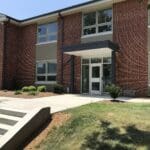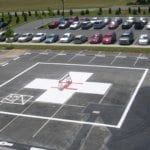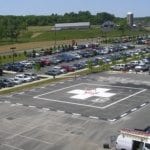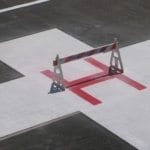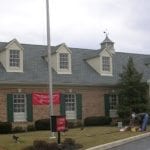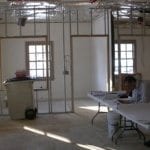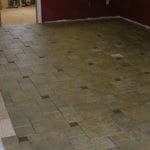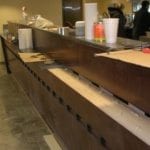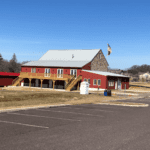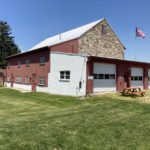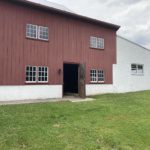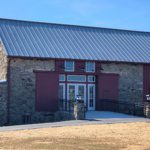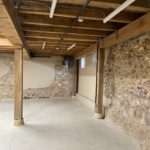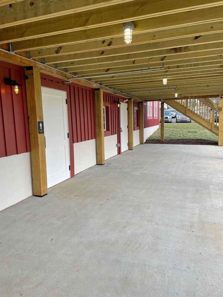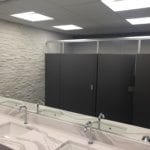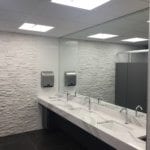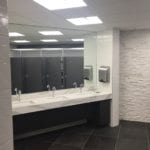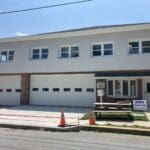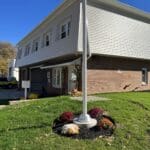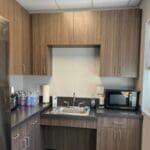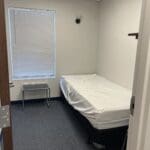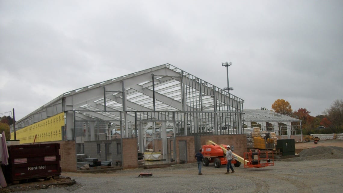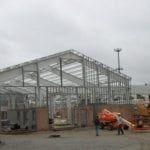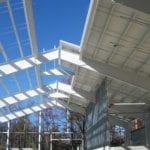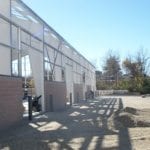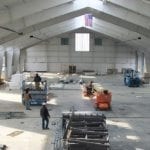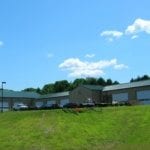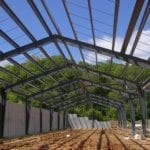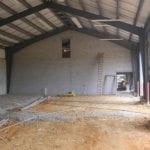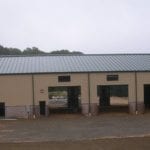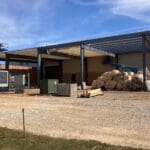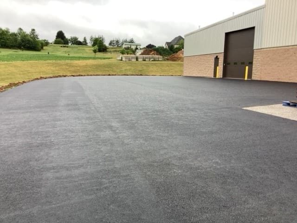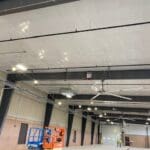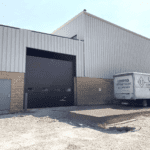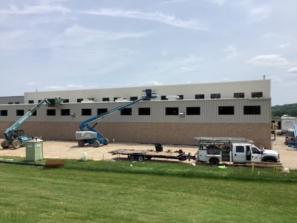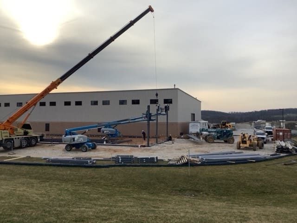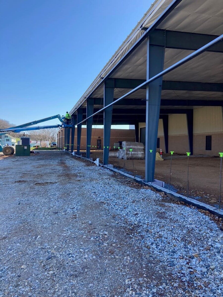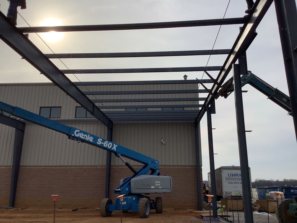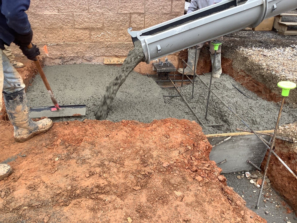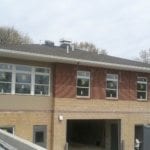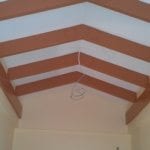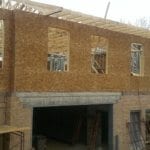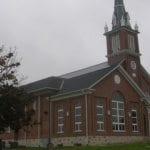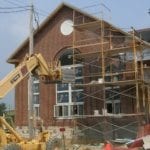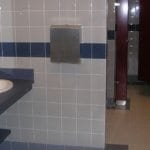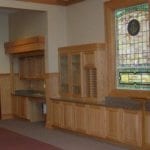-
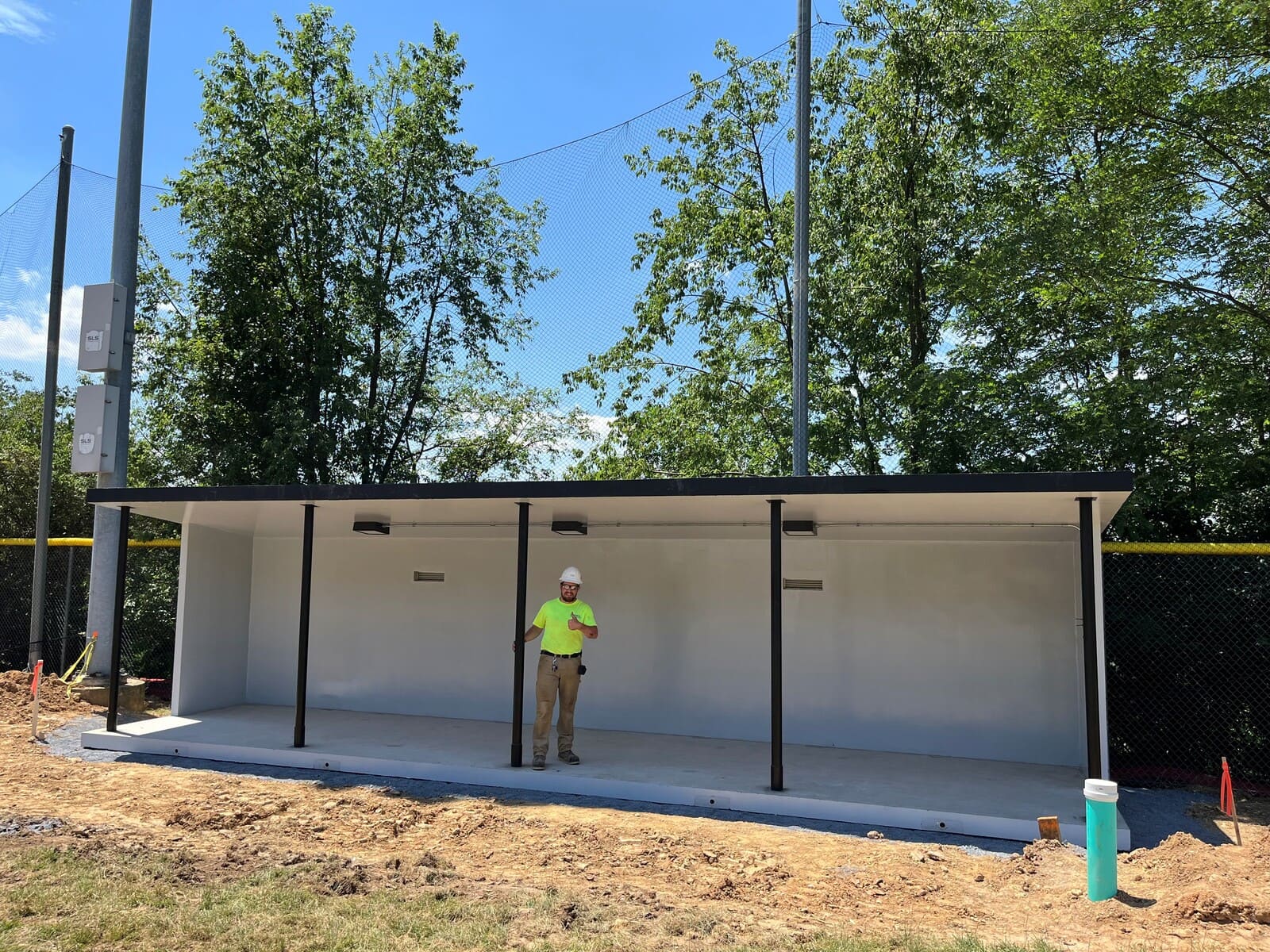
14th & Greenwich Dugout
Our construction team worked on the Reading School District’s 14th & Greenwich Field Softball Dugouts project. The project required new fencing around the field, backstop modifications, and the installation of a new concrete pad for the new dugouts. We also supplied them with new team benches, bleachers, all- weather bat racks, and ball safety netting. -
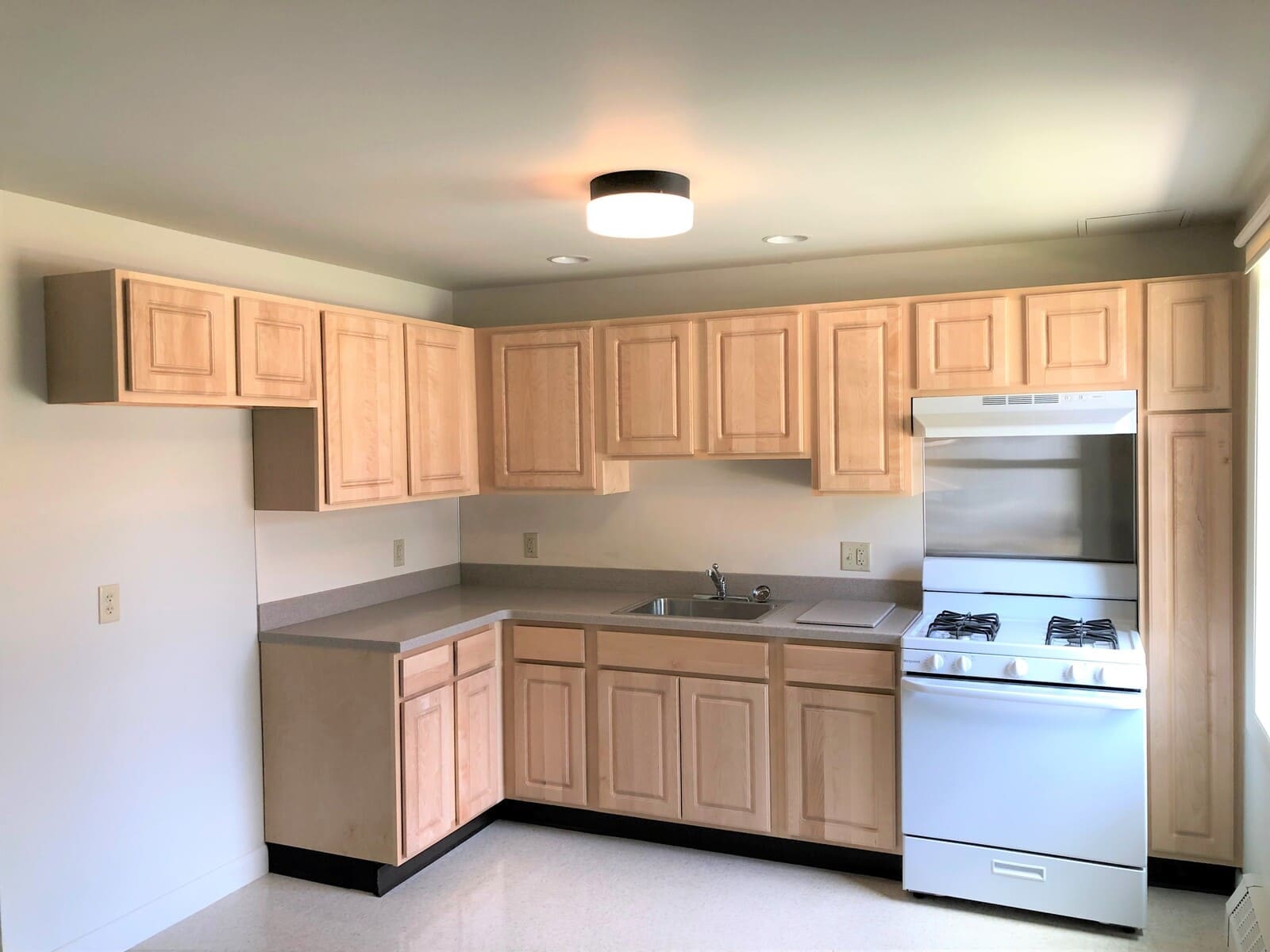
Bethlehem Housing Authority - Oakbrook
Located in Bethlehem, Pennsylvania, Bethlehem Housing Authority provides quality affordable housing for low income families. BHA is in the process of updating and renovating their apartment complexes. Our team renovated multiple units throughout 3 buildings, that includes living rooms, kitchens, bathrooms, bedrooms and utility closets. We were the single prime contractor on this project. -
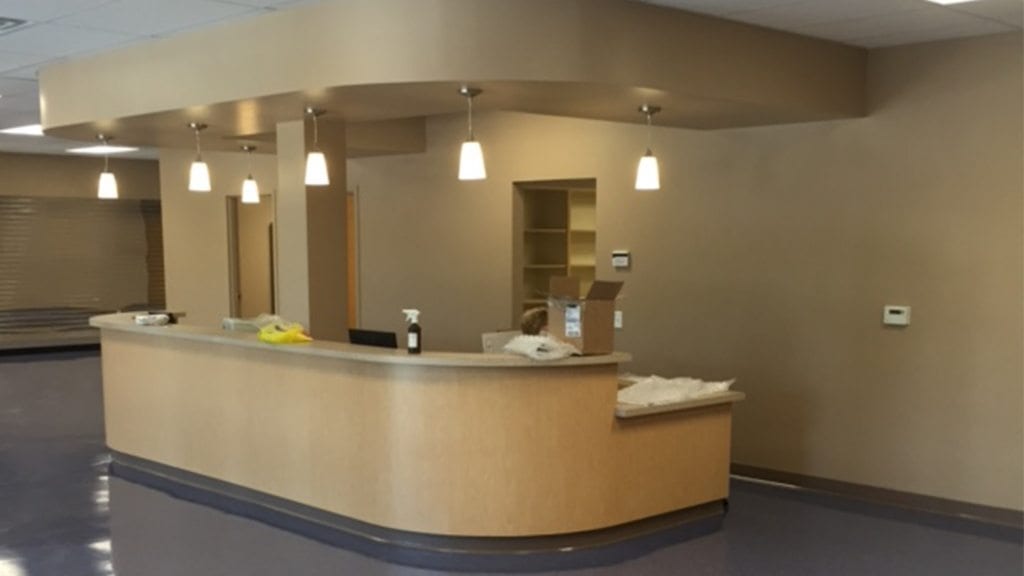
Birdsboro Vet
Interior renovation of former Pharmacy into 8000sf veterinarian office featuring entry vestibule, reception / waiting room, exam and treatment rooms, operating room, x-ray, admin offices and pet supply sales area including complete demolish and new construction of interior partitions and finishes and MEP systems. -
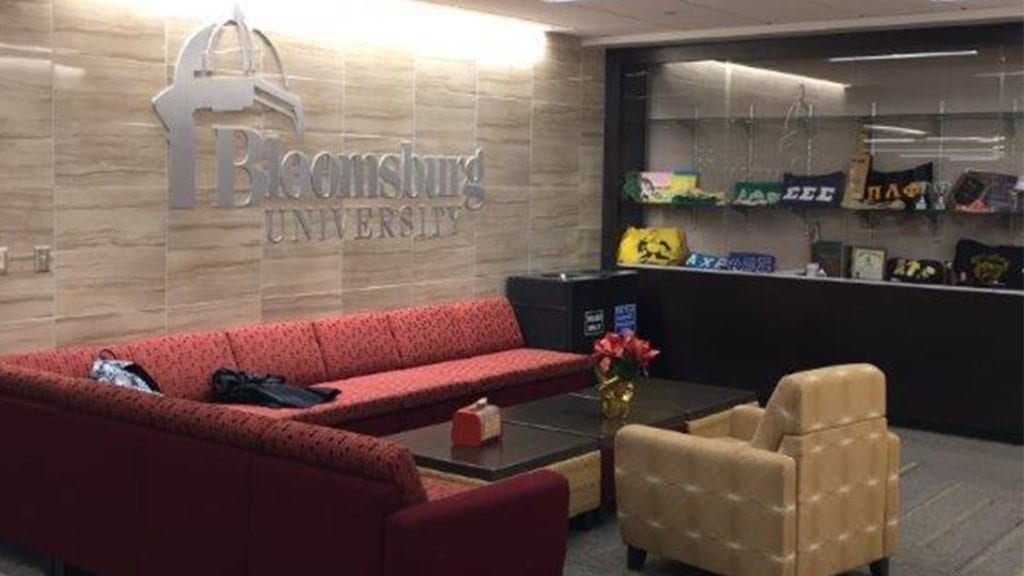
Bloomsburg Husky Lounge
Renovations and addition to a portion of the first floor at the Kehr Union building at the Bloomsburg University of PA. Additional seating/gathering space was accommodated within the addition. The existing servery was expanded along the northwest exterior wall of the existing space and included the relocation of the deli station. -
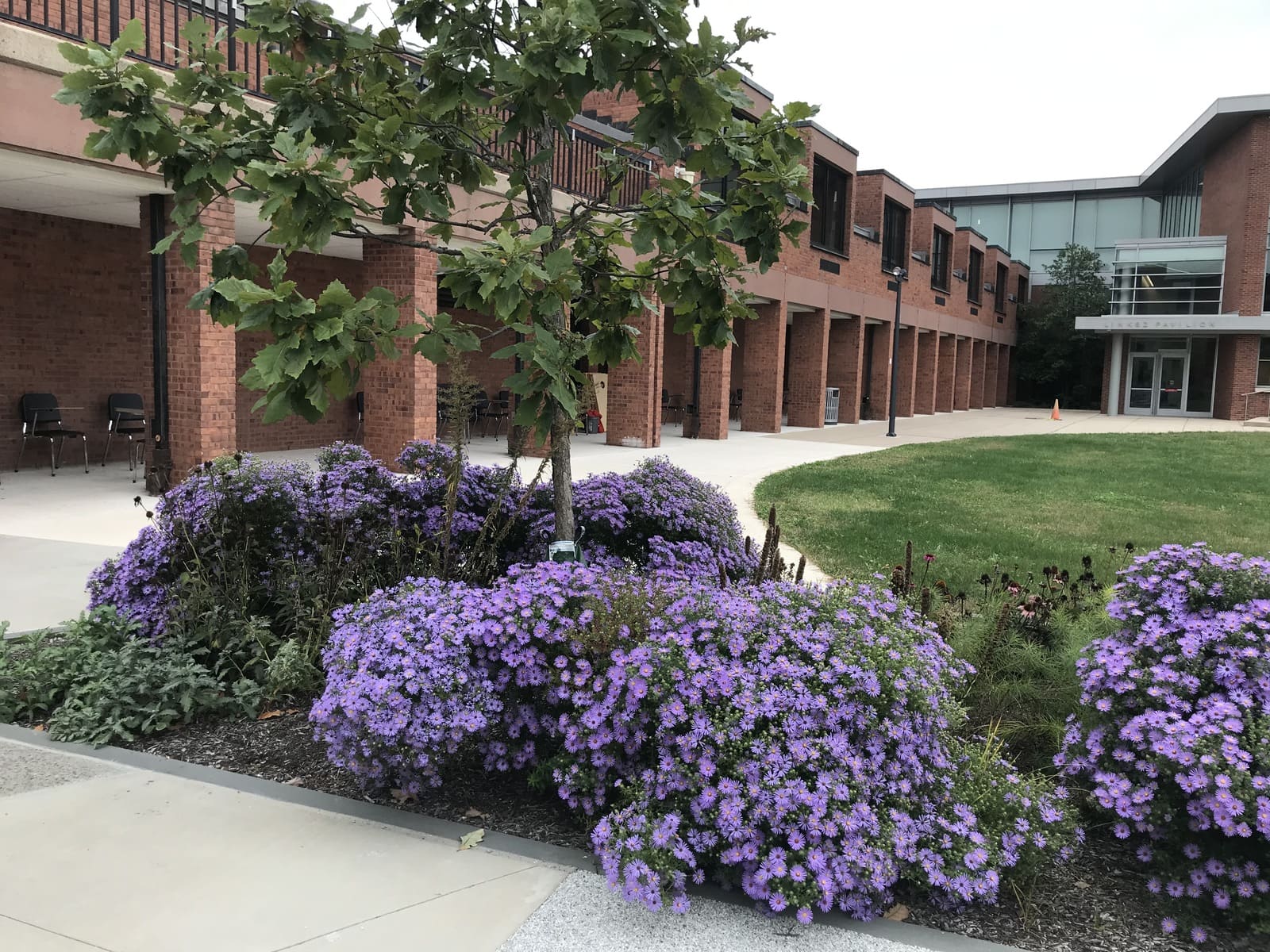
Bucks County Community College
Bucks County Community College has three campuses in Bucks County. Uhrig Construction worked on an exterior renovation project at their main campus in Newtown, Pennsylvania. This project required approximately five acres of improvements throughout the outdoor spaces of the campus. New sidewalks, curbs, masonry work, railings, landscaping, and a new water fountain was installed on the property. -
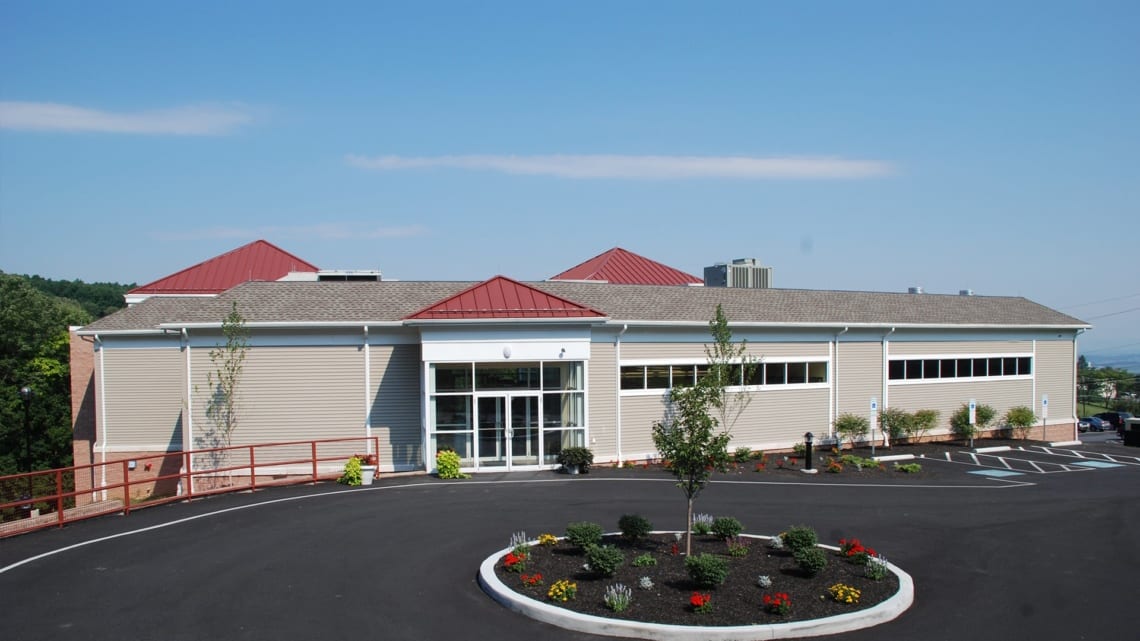
Caron 3200 Dining Hall
Located in Wernersville PA, this project on the Caron Foundation’s campus consisted of the new construction of a two story dining hall featuring full kitchen and open, aesthetically pleasing dining area featuring large glass curtain wall windows. The lower level includes offices, conference rooms and support spaces. -
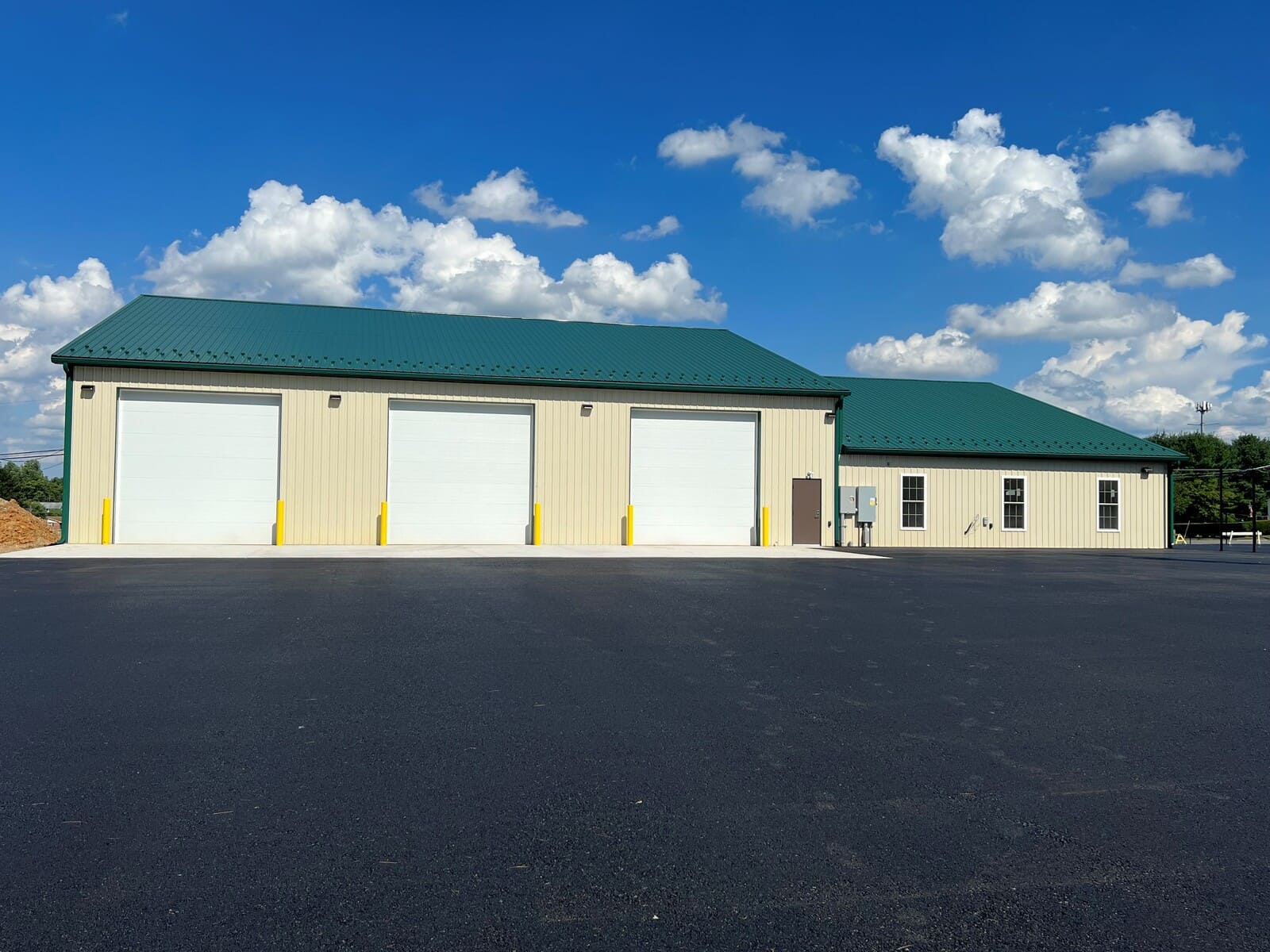
City Of Bethlehem
Our project for the Rodgers Street Facility encompassed a new 8,740SF pole structure building and extensive site improvements. This facility now provides the Public Works with new office space, with energy saving finishes for the parks, traffic and masonry departments. The 5,400SF garage space has a large tool room and secure storage areas for maintenance and equipment needs. The Site work expansion included new concrete aprons, paving, fencing, sidewalk and curbing to improve the aesthetics of the building to make it a perfect fit in the residential neighborhood. -
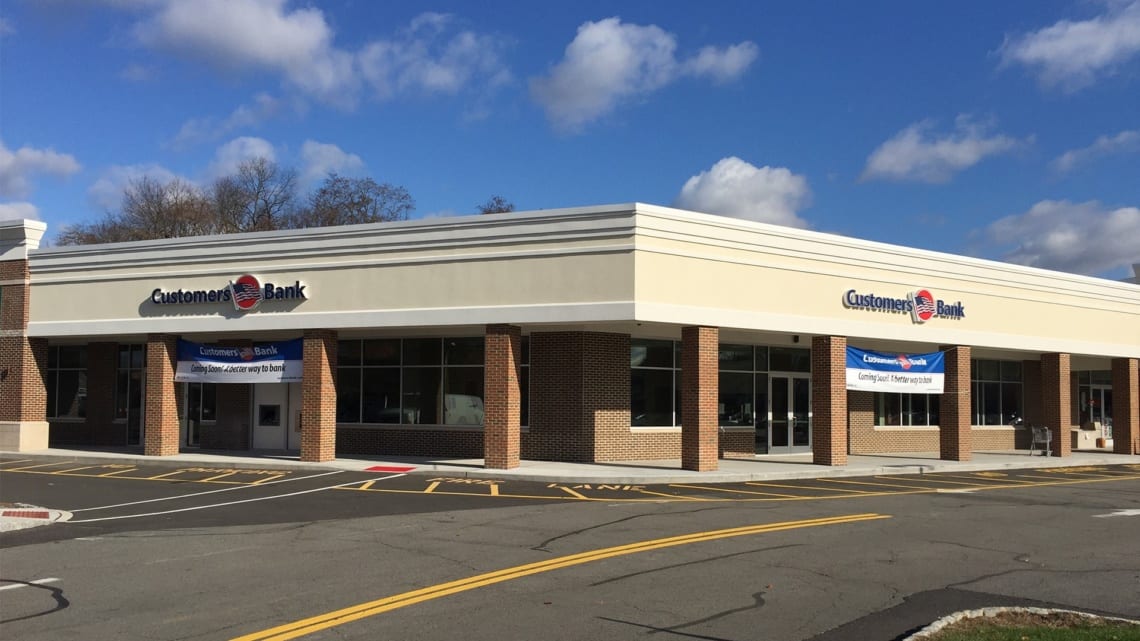
Customers Bank Mercerville
Customers Bank Mercerville – This is a 6000sf fit out for Customers Bank. Project included a new Bank with teller line, ATM, vault and night drop. The office area has two large conference rooms, copy center and several private offices with aluminum and glass front. The IT room is equipped with a dedicated cooling unit along with the ATM room. -
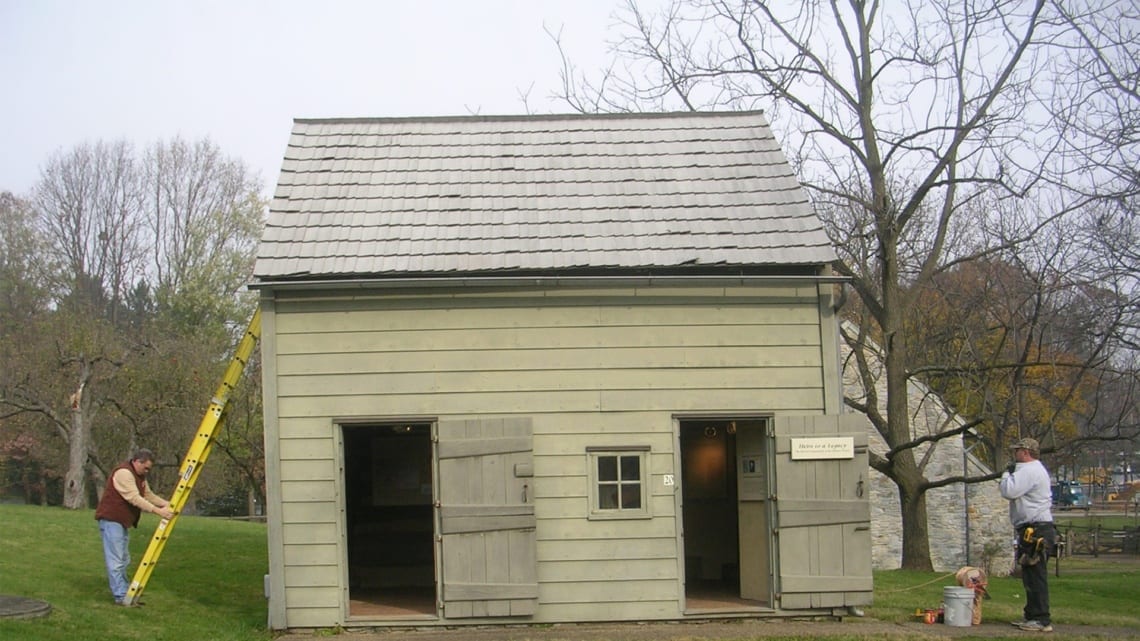
Ephrata Cloister
Ephrata Cloister - This was a Historical renovation to the Ephrata Cloister that featured an underground sprinkler system to protect all the various buildings on the site. Extreme attention to detail and the protection of existing artifacts was a key ingredient to the success of this project. -
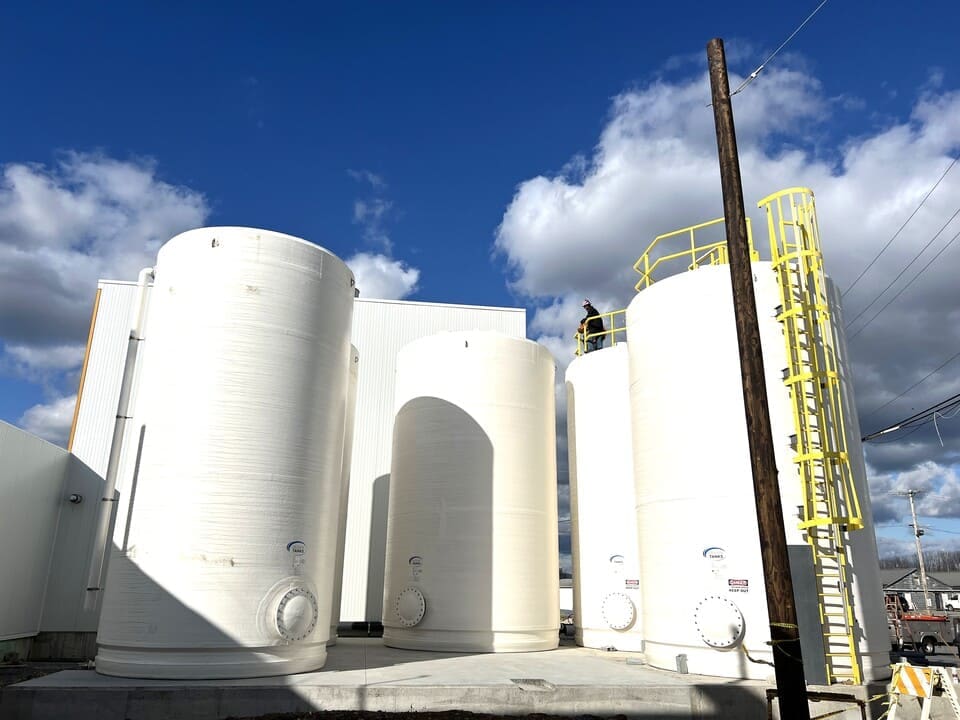
Giorgio Foods Inc.
Giorgio Foods Inc., located in Temple, Pennsylvania, is an integrated processor and distributor of mushroom products for the retail and food service markets. As the prime contractor for the modifications of their water treatment plant, Uhrig Construction performed demolition, excavation, fencing, and the installation of the new water storage tanks. The install required us to also perform concrete work, sealants, painting, mechanical & electrical work. -
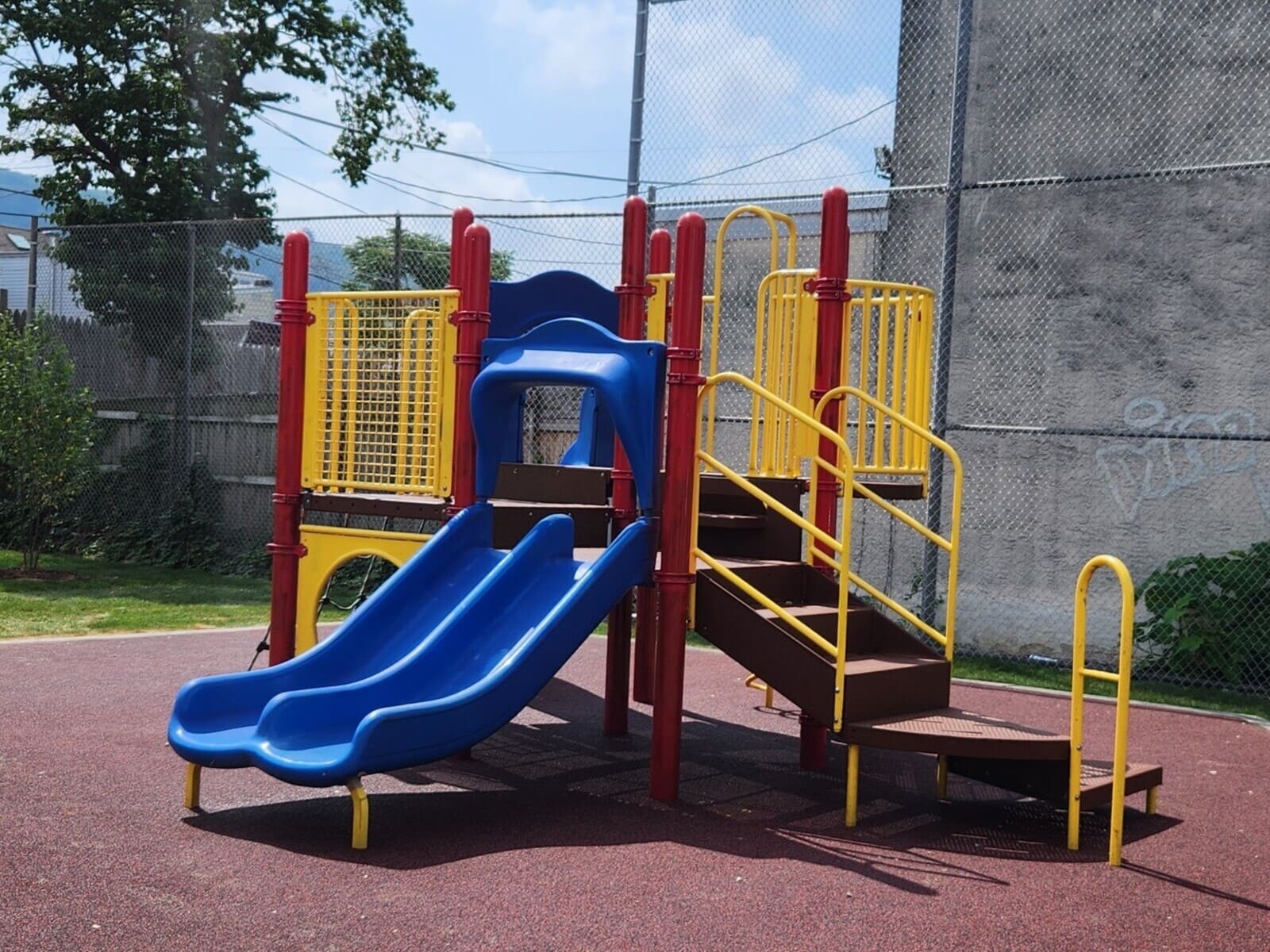
Lance Place Playground
We worked on a playground renovation for Lance Place, owned by the City of Reading, located at 759 Lance Pl, Reading, Pennsylvania. The project consisted of removal of all asphalt, demolition of a pavilion, new curbing around all play areas, installation of Pour in Place Safety Surfacing surrounding all play equipment, and new sod throughout the playground. The city repurposed play equipment from another city playground to give this location additional swings, slides, and climbing areas. -
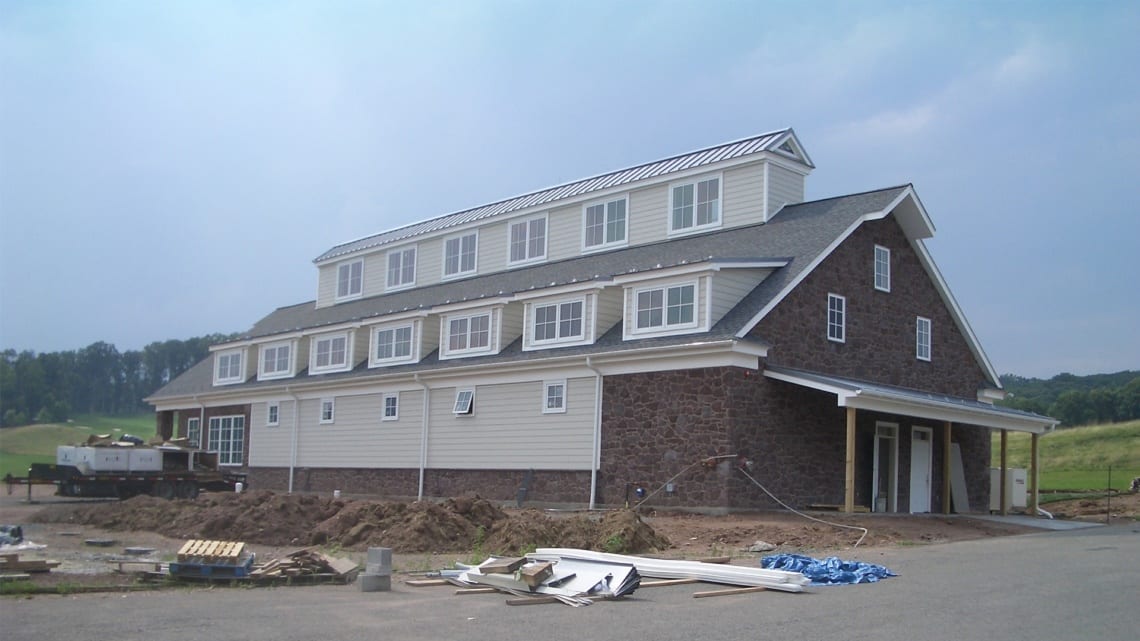
Ledge Rock Locker Room
Construction of a new 2 story golf club locker room including custom wood framing, metal roofing, mechanicals, electrical and sprinkler system with fire pump and underground water storage. All lockers and millwork were custom fabricated for the space. The project was a modified design / build construction. -
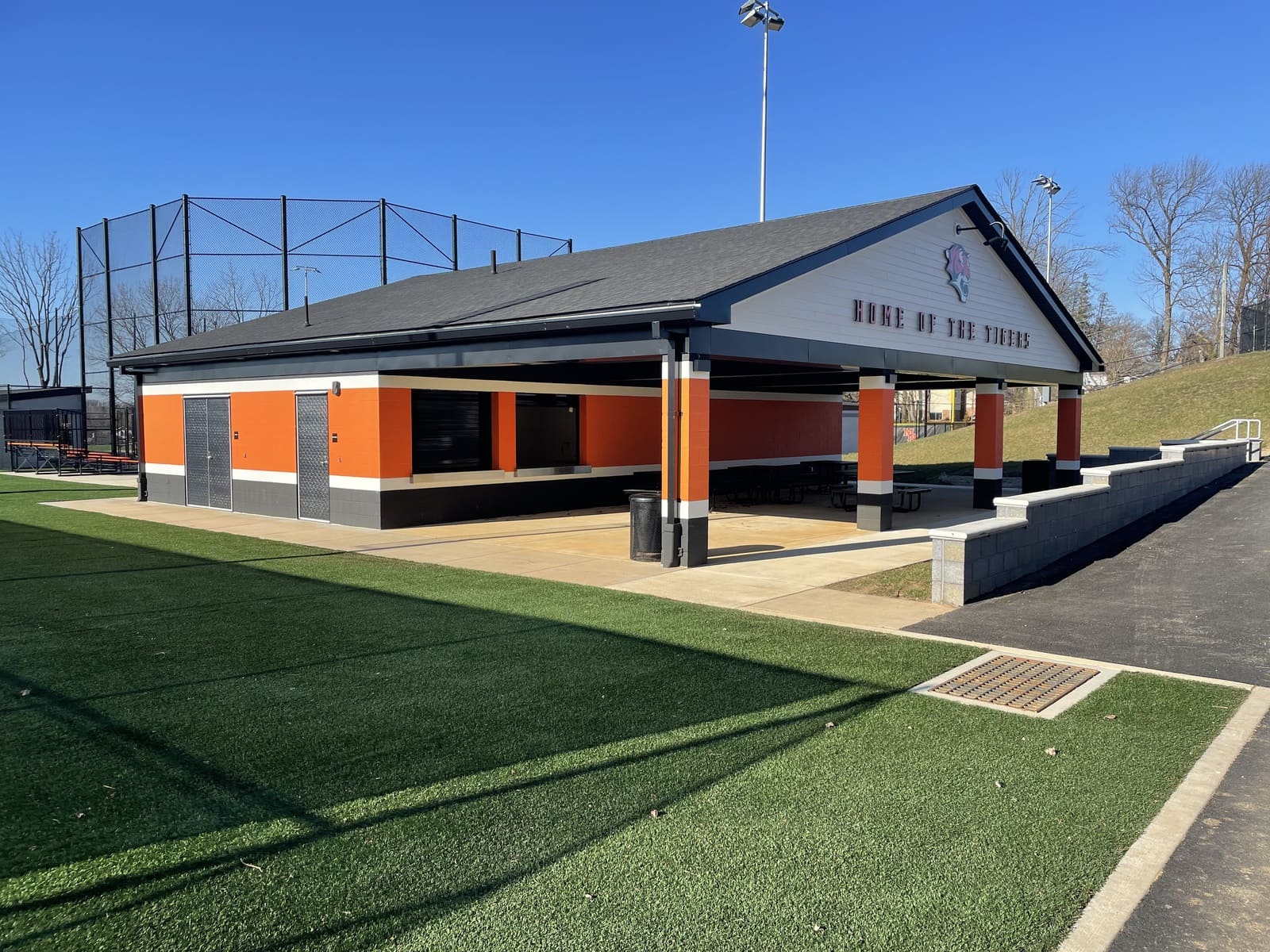
Marple Newtown School District Athletic Fields
In Newtown Square, Pennsylvania, Uhrig Construction did a complete renovation for Marple Newtown School District’s Athletic Fields. The new field house was built with a new concession stand and picnic tables. The baseball fields included new field fencing, backstops, and new dugouts were installed including benches, cubbies, and bat racks. New scoreboards and signage were installed around the fields. A marching band practice field was paved with line striping and position markers for the schools marching band. Go Tigers! -
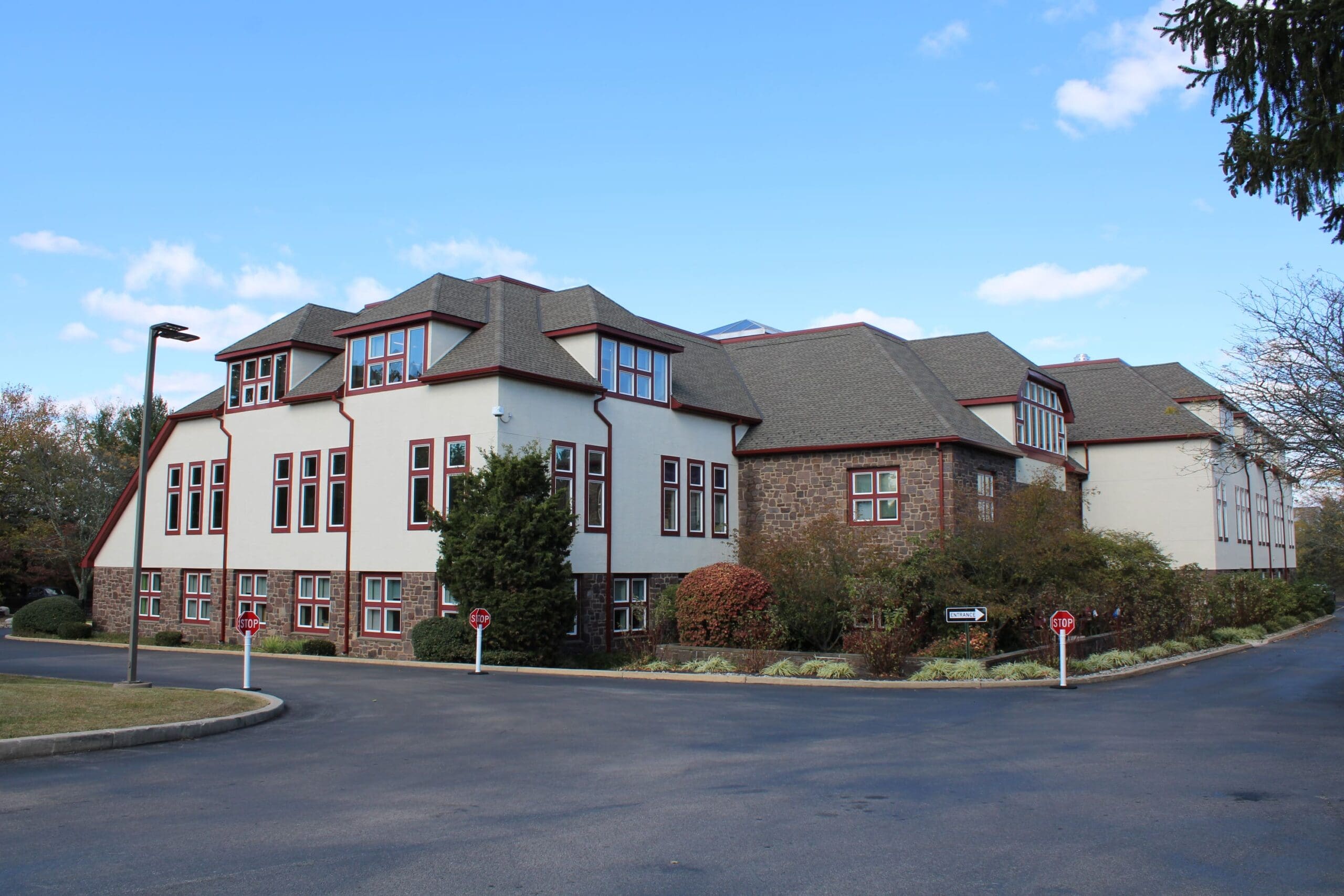
MCIU – Morris Road Renovations
Montgomery County Intermediate Unit located in Lansdale, Pennsylvania, provides educational and social services as needed by the Montgomery County community. This project consisted of sitework and renovations to a 3 story, 55,000 sq ft, office building converting it into an intermediate unit school. The sitework included transforming a paved parking are into a playground. The interior renovations involved demolition, reconfiguring wall layouts throughout, a new elevator, courtyard update, casework, painting, and flooring throughout each classroom. This new center hosts early childhood programming, such as Head Start, Pre-K Counts, Early Intervention, and offers career development opportunities for school-age students with diverse needs. -
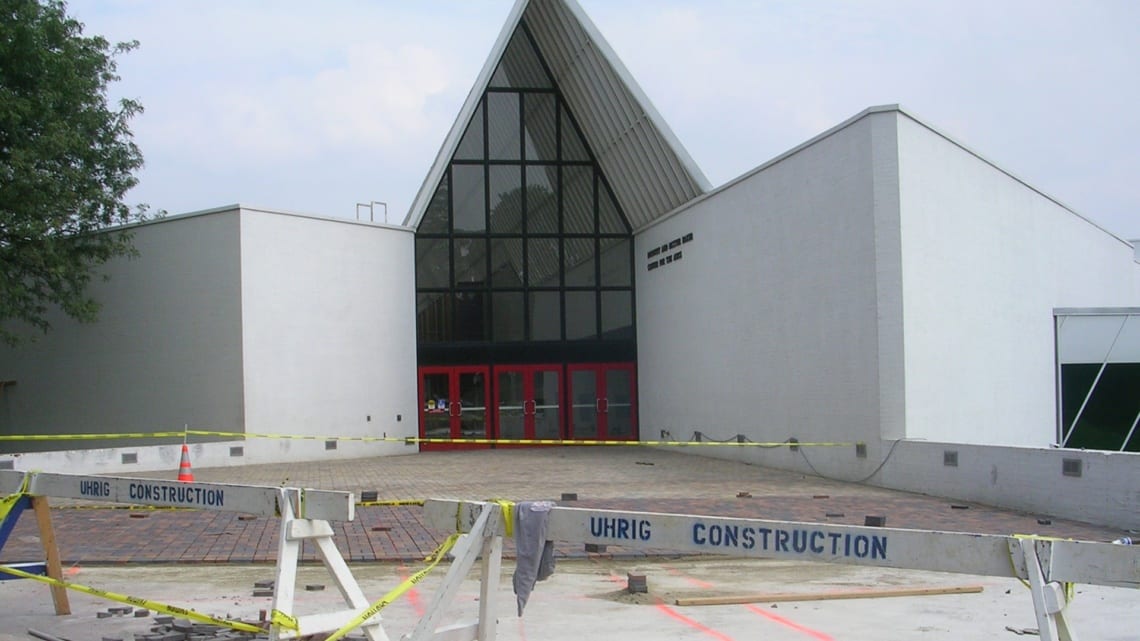
Muhlenberg College Brick Pavers
This entry to the Baker Center for the Arts on the campus of Muhlenberg College was a large triangle shaped entry that featured underground heating coils to prevent any ice from forming in the wintertime. The pavers were laid in the “Basket Weaving” pattern to produce this stunning entry to the arts center. -
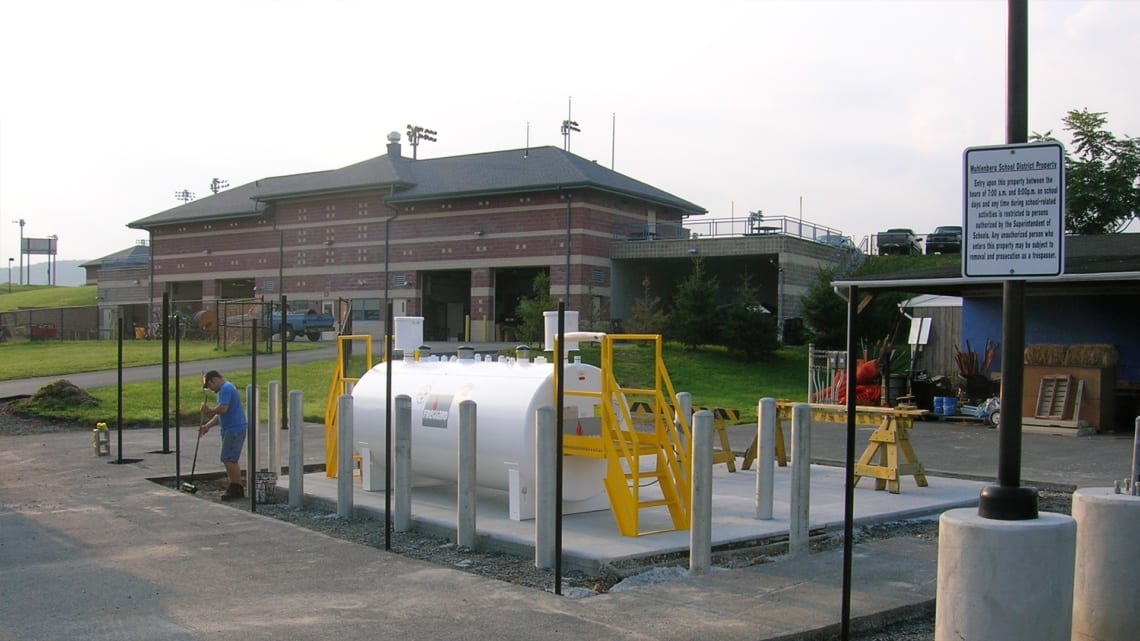
Muhlenberg High School Fueling Station
This fuel tank, installed in the middle of a High School campus, was essential to the facilities department and provided much needed fuel to all the school vehicles, equipment and tractors. Safety was the utmost importance during construction and installation of the concrete pad, tank, bollards and fencing. -

New Garden Township Police Building
Our role as the general contractor for the New Garden Township Police Building consisted of planning and executing the new construction of a 16,000 square feet, state of the art police facility and administration offices. We did everything from building the offices to the jail cells and completed all interior finishes. The site package included a rain garden, paving, stone retaining walls, and complete landscape package. We installed the locker rooms as well as a bullet proof door, wall, and transaction window. -
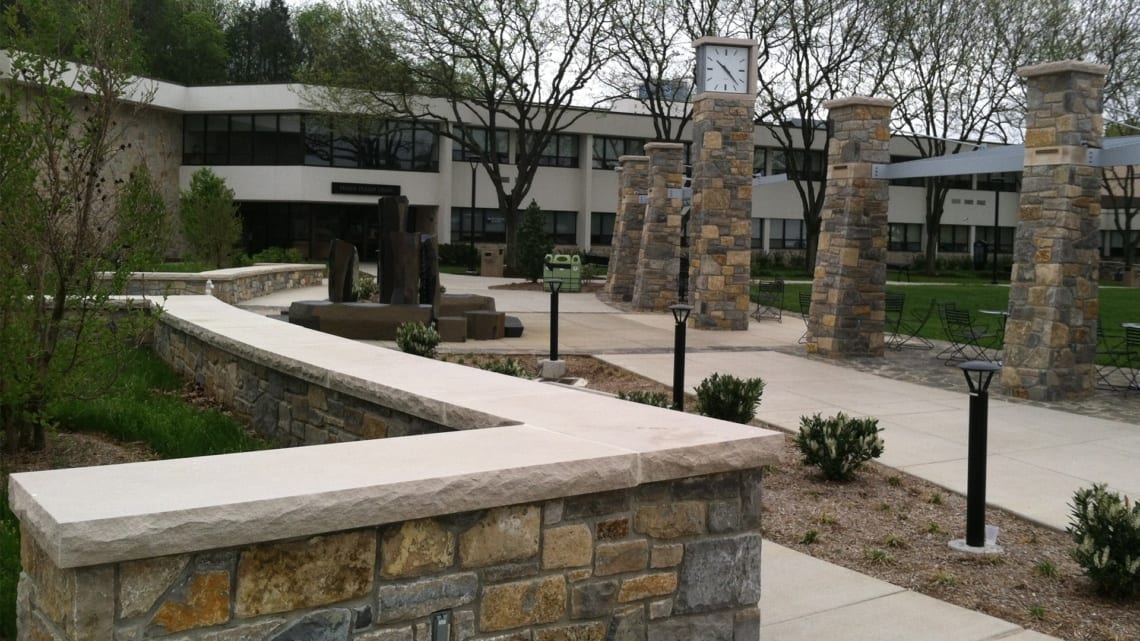
PSU Perkins Plaza
This project included a complete makeover of the Penn State Berks campus. Demolished and replaced all side walks and pathways with new concrete walkways. Renovation included a central fountain and clock tower as it’s featured attraction with an outdoor seating area around the tower. Special metal sun shades were installed with stone columns and stone pavers. New underground electrical with all new site lighting was also installed. -
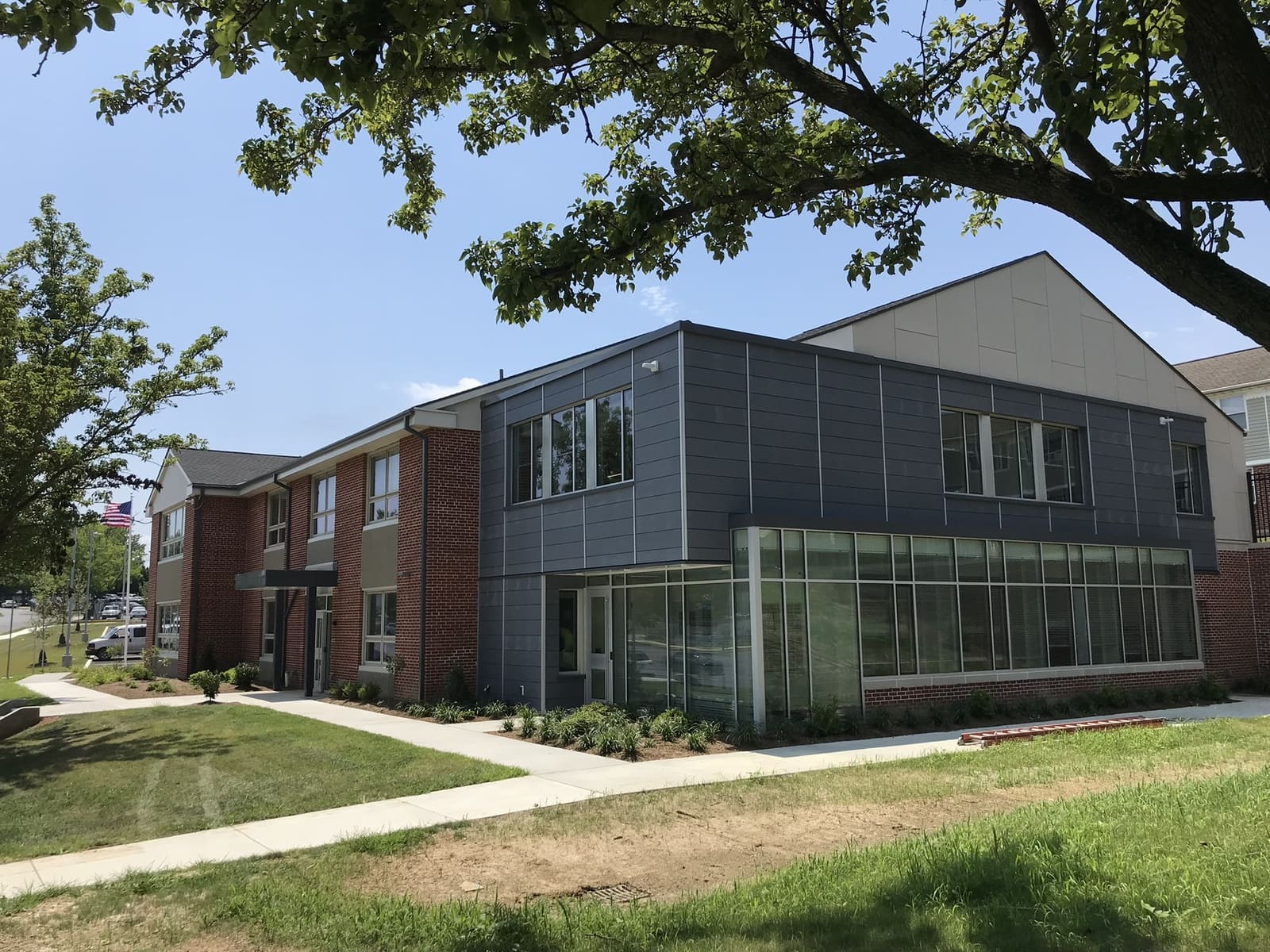
Reading Housing Authority – Central Administrative Building
Reading Housing Authority provides affordable rents for income eligible individuals and families and is located in several developments throughout Reading Pennsylvania. Uhrig Construction worked on additions and renovations to the Central Administration Building located at 400 Hancock Boulevard. This included comprehensive interior improvements to the existing building, an administrative office building addition, and site work that incorporates a new off-street parking lot. -
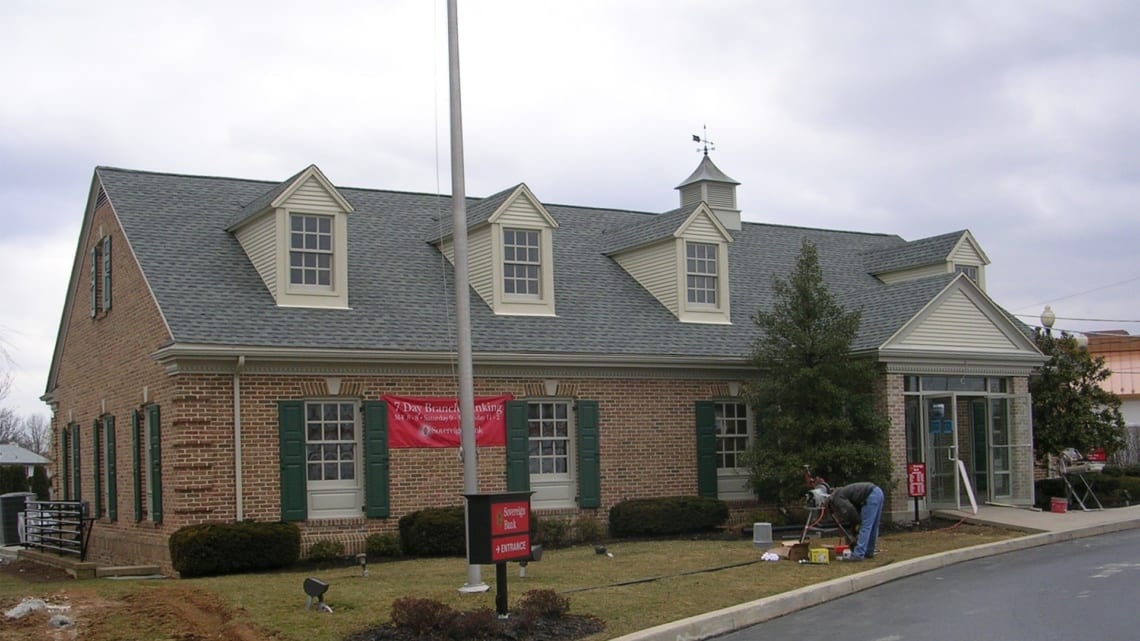
State Hill Santander
Complete renovation of the basement and first floor. The first floor renovation included new floors, new offices, teller lines, and finishes. A new sprinkler system, handicap elevator, and landscaping were additions to the project. During the demolition and renovation, the teller lines were operable and a trailer was brought in for temporary offices. -
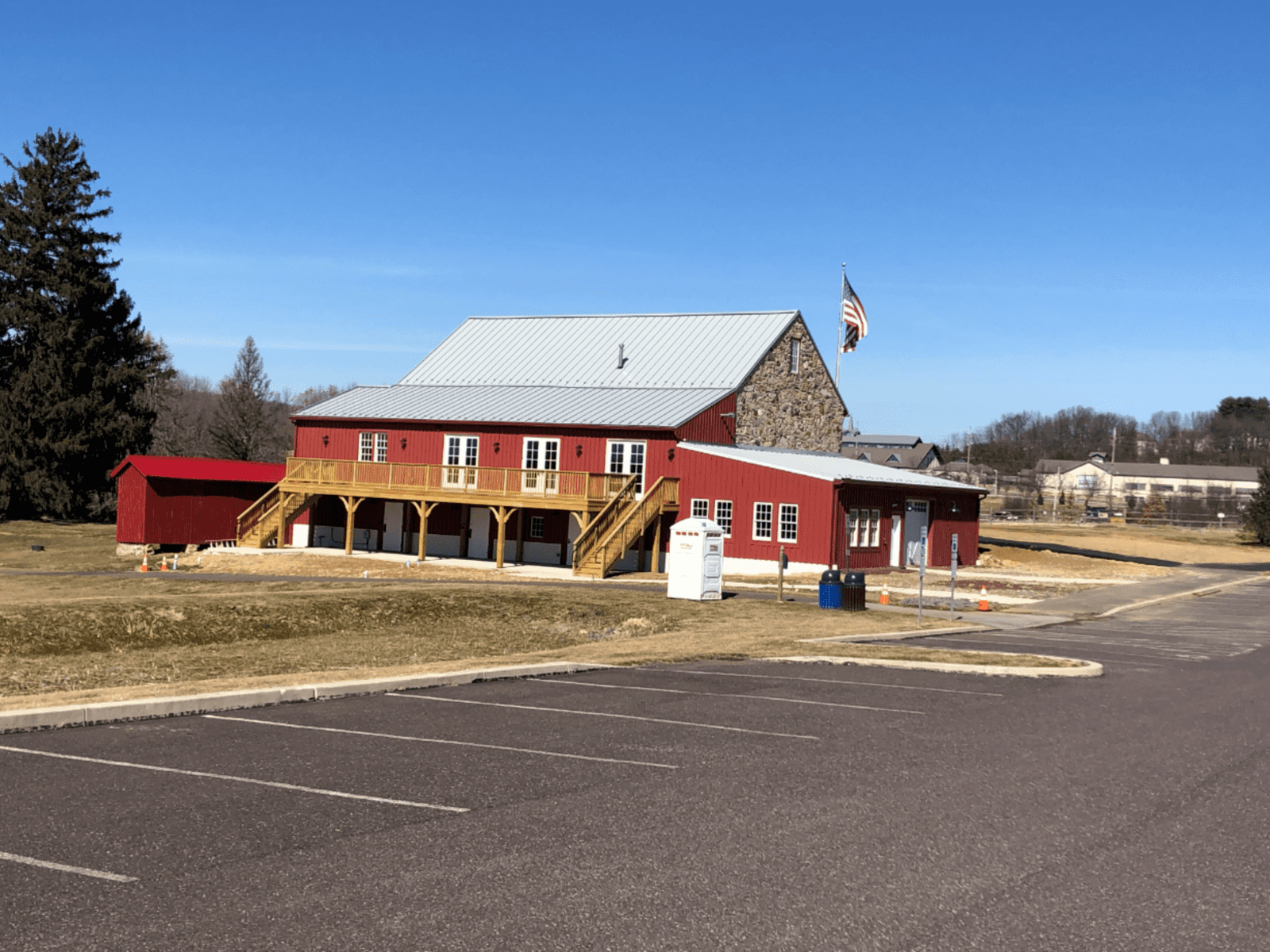
Upper Uwchlan Township
The Barn at Upland Farm involved the complete renovation of an existing horse stable/storage barn. The renovation included pouring concrete, building walls, plumbing, electrical, and a new roof, doors and windows. The upper level of the barn was outfitted as an event space with a full kitchen while the lower level included the design of several classrooms. ADA accessible bathrooms were added on both levels of the barn with the lower level bathroom being exterior and accessible from the public park system. -
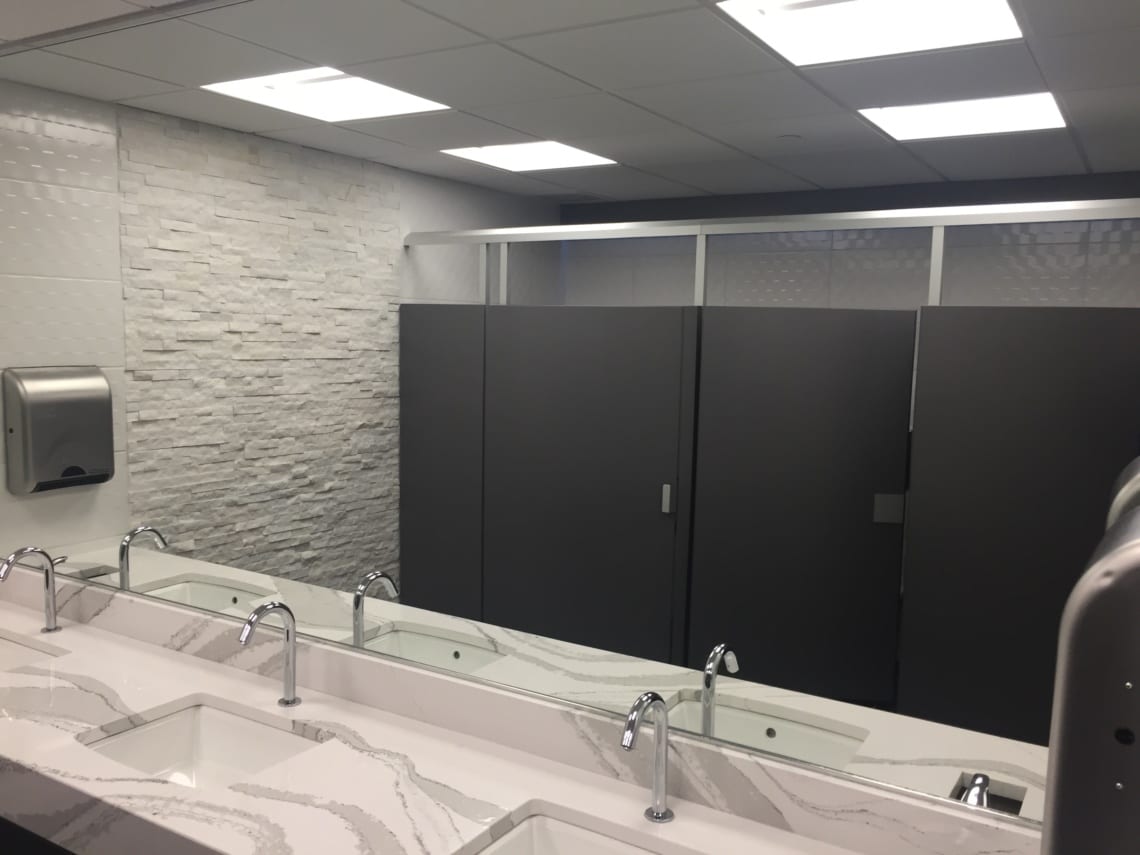
Westfield Corporate Bathrooms
This upscale office building on the outskirts of Allentown features many Fortune 500 Companies. No expense was spared when it came to upgrading the washrooms on all three levels of this building. Each washroom features a new seamless Britannica Quartz countertop with accent lighting and newly released, custom designed Eclipse bath partitions. -
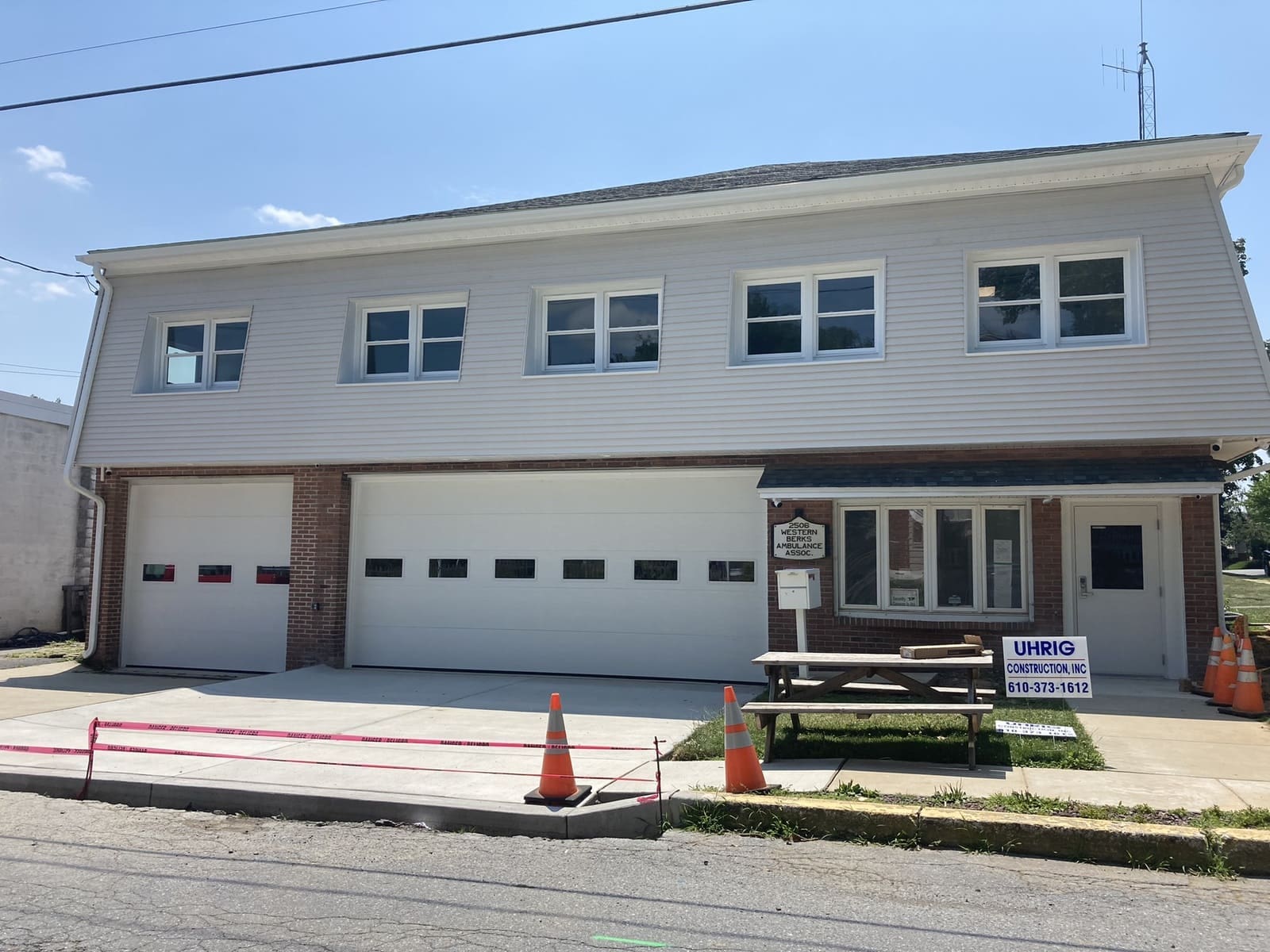
Western Berks Ambulance – Fire Restoration
Western Berks Ambulance Association provides emergency services to Western Berks County in Pennsylvania. Uhrig Construction restored and renovated Station 1 in Spring Township after an unfortunate fire incident. The project consisted of replacing all that was damaged, making sure the building is up to code, along with the installation of a new fire-suppression sprinkler system. -
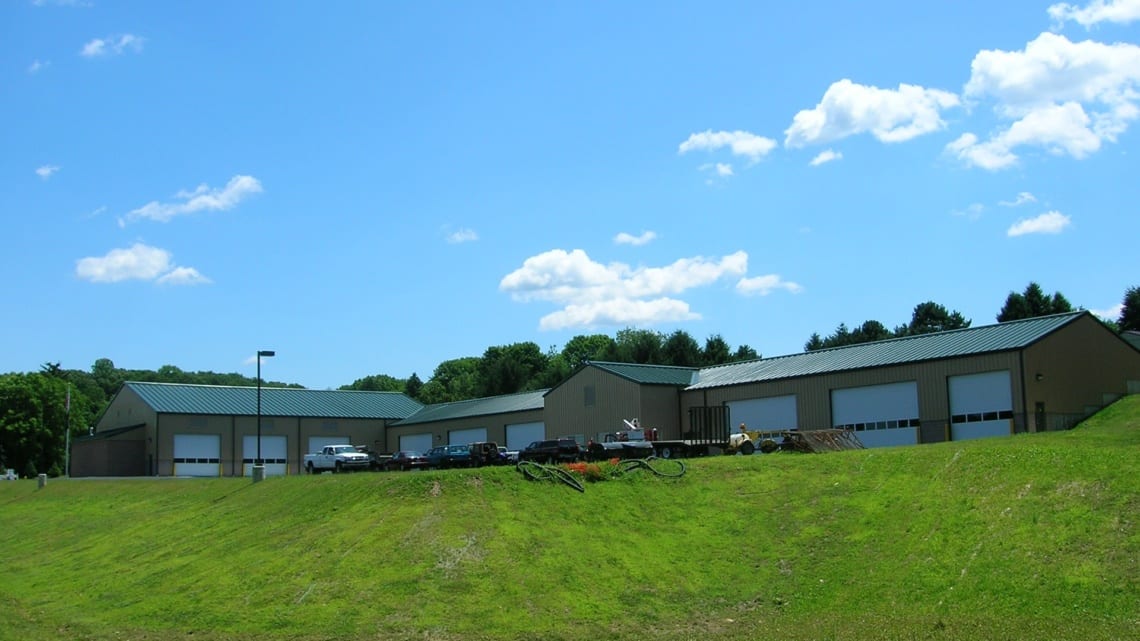
Williams Township
Uhrig Construction completed the construction of the Williams Township Public Works building in Easton, PA. The project encompassed a new 26,521sf facility built on 11.17 acres of land. The building is a pre-engineered steel building with a standing seam roof system, masonry wainscot, and metal wall panels. This project incorporates areas for truck bays, a maintenance shop, and administrative offices complete with interior finishes. -
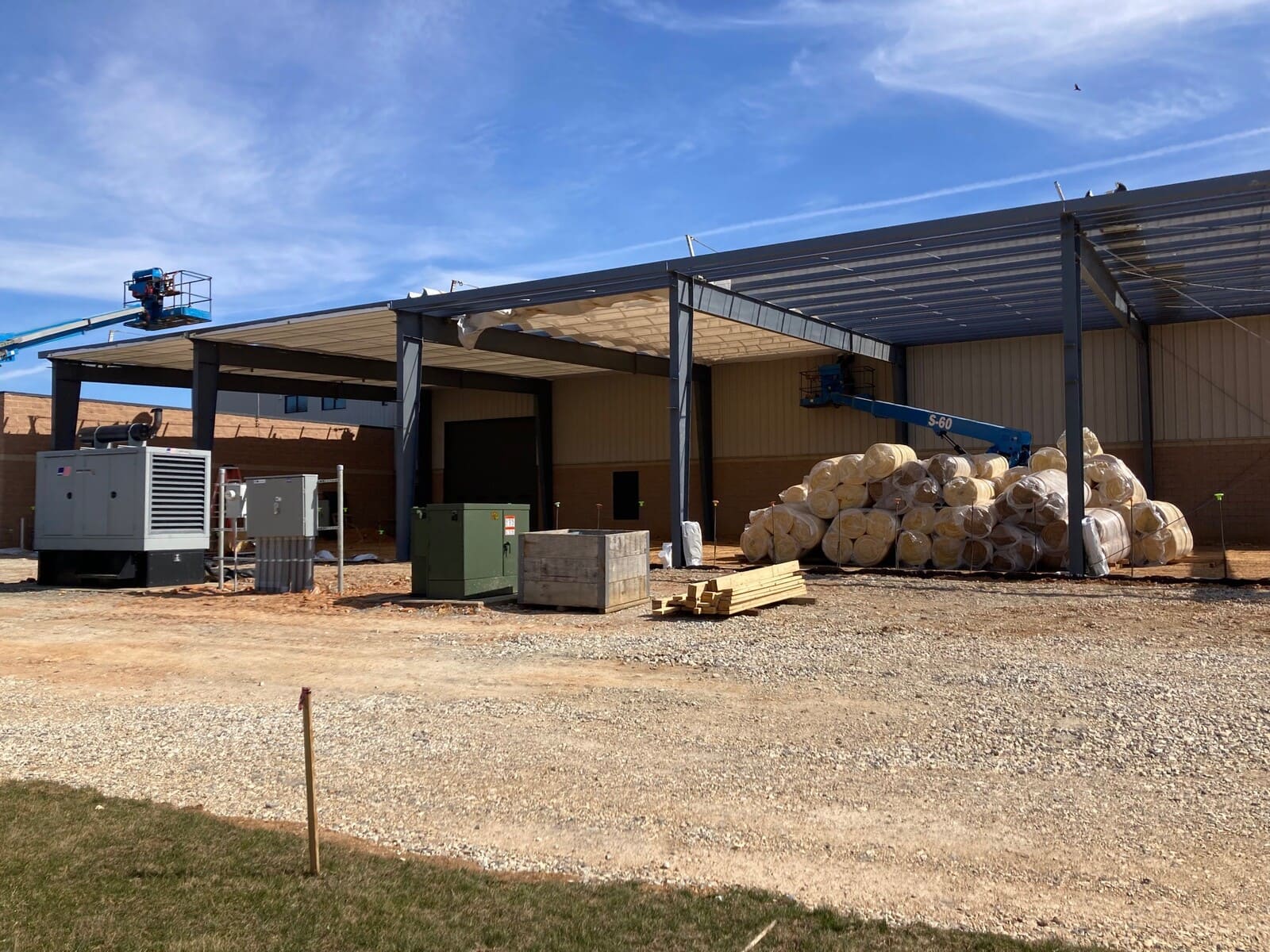
Windsor Township Public Works Facility
In York County, Pennsylvania, we built an addition to the Windsor Township Public Works Facility. Construction included a new 28,340 sq ft pre-engineered metal building to house township vehicles. The work involved site work, concrete and paving work, masonry work, install of garage doors, painting, and metal work. -
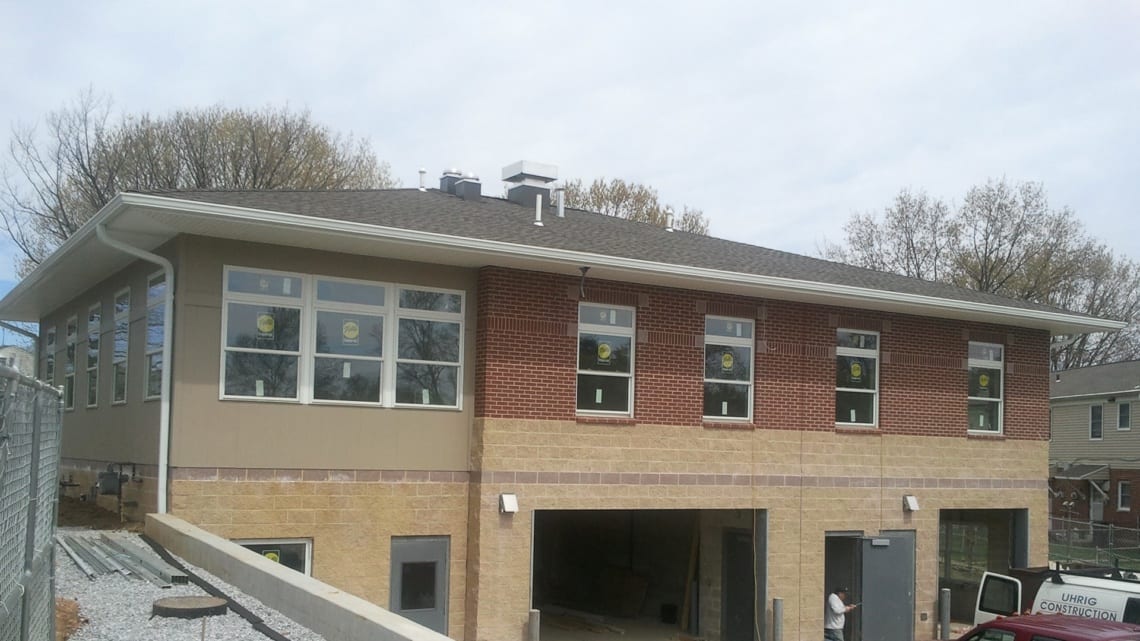
York Housing Authority Parkway Offices
The two story building replaced the existing parkway office building. This was a complete demolition of the existing structure. The new 7000sf building had vehicle storage and maintenance on the first floor level and offices, meeting rooms and public entryway on the 2nd floor. This included complete site development with parking lot, electric card access gate, block retaining wall, service driveway and generator. -
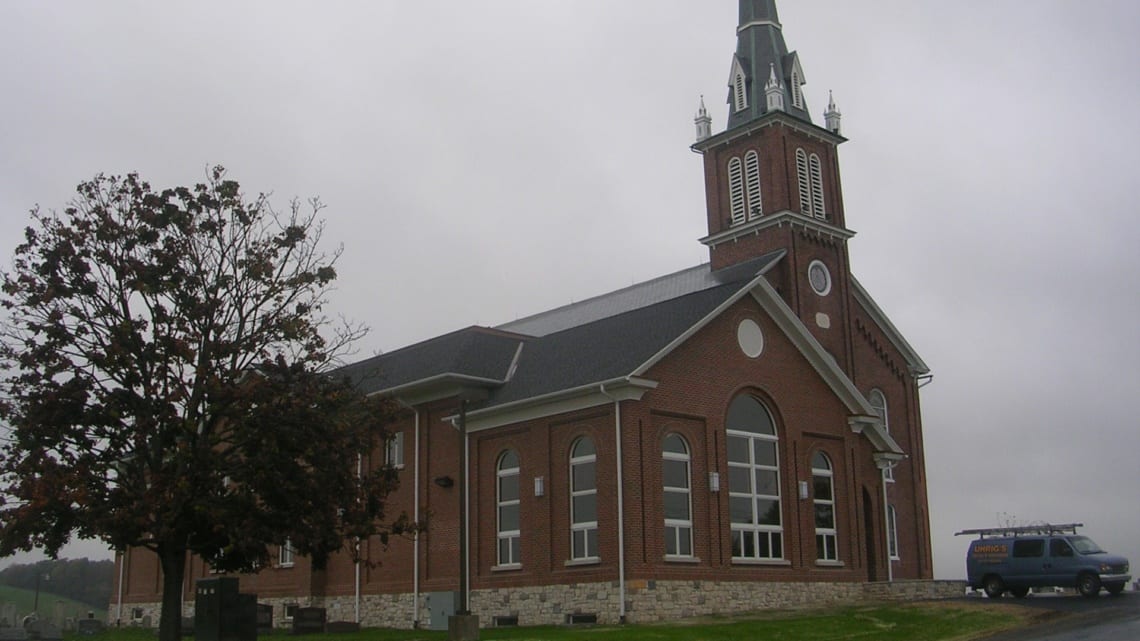
Zion Church
This large three story addition to the Historic Zion Church in Maxatawny Township was a beautiful and seamless addition. Several hundred hours of craftsmanship went into the masonry exterior and striking interior woodwork. Every attention to detail made this one of the jewels in Uhrig Construction’s portfolio.
You are here: Home / Construction Projects
